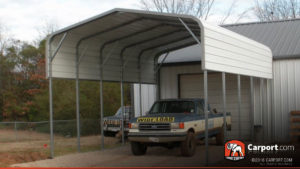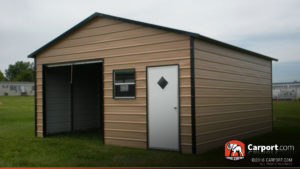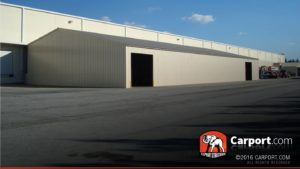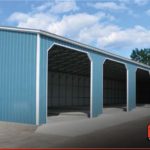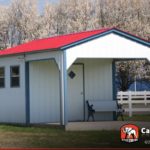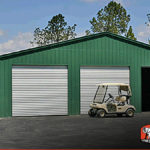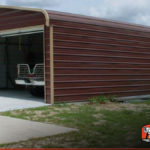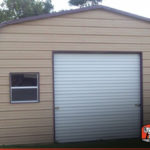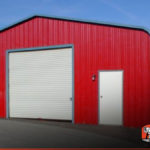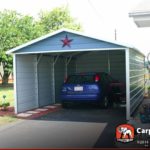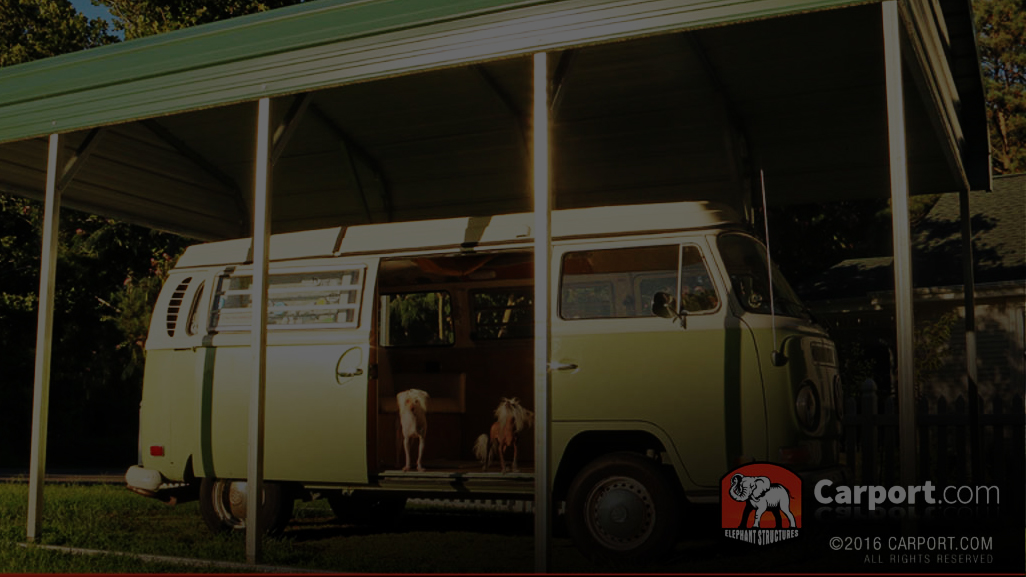
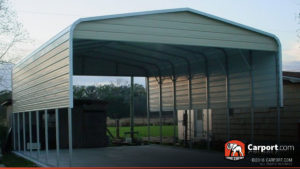
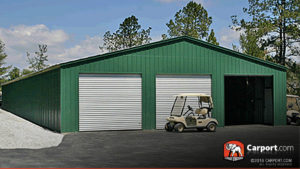
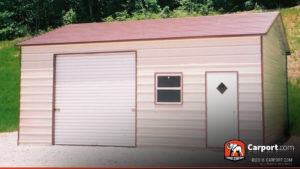
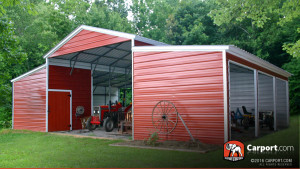
What makes Carport.com’s prefab buildings unique?
100% USA-Made, Factory Direct
All of our components are manufactured in our own Wilkesboro, NC factory, and shipped directly to you.
Triple-Coated Galvalume Steel
We use high quality 14-gauge Galvalume steel in all of our construction, triple coated for corrosion protection and durability.
Installation & Delivery Included
The single price you pay includes your building, all shipping, and turnkey installation!
Metal Building Buyer’s Guide Contents
Building Styles | Roof Styles | Sizing Your Building | Color Selection | Financing | Site Prep
Door & Window Options | Additional Questions | Discounts
A Simple Process for the Best Prices on Prefab Buildings
We’ve helped thousands of Americans save money and time adding extra space and vehicle storage. This step-by-step guide outlines our simple process to quickly and affordably adding a new steel building to your land. It’s full of the questions you should ask before ordering a steel building from anyone, to make sure you’re fully prepared and are getting everything you need.
Of course, we’re available to answer you questions directly as well. Our building advisers are on hand to help you find the perfect car port, garage, or steel barn, and would be delighted to help. Get started by calling us at 877-707-5041 or scheduling a time for a free consultation.
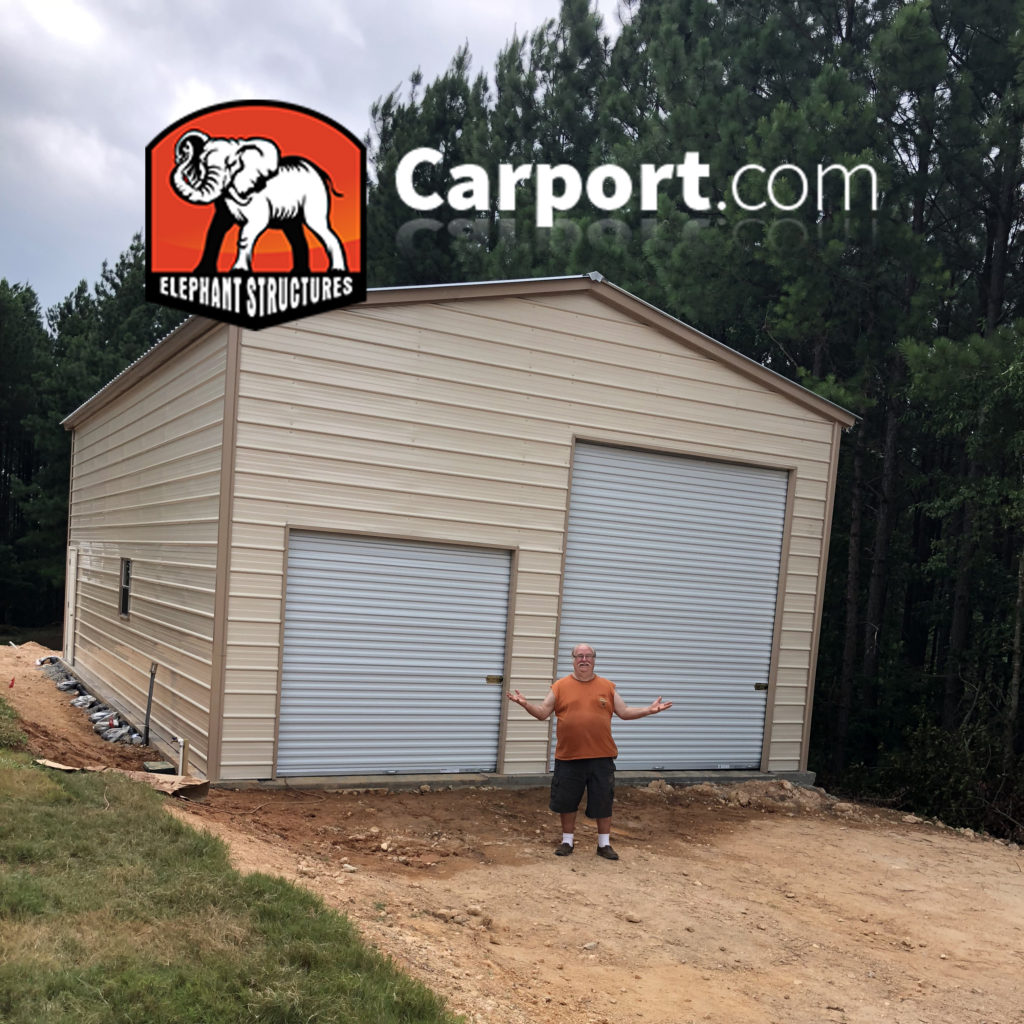
Steel Building Styles
Custom Carports
Uses:
Car, Truck, and SUV protection
RV shelter
Pavilion or Picnic Shelter
Modular Porch
Boat Carport
Sizes:
10′ x 10′ x 5′ to 60′ x 100+’ x 20′
Detached Garages
Uses:
Car, Truck, and SUV protection
Workshops
Man Caves and She-Sheds
Equipment Storage
Prefab Homes
Sizes:
10′ x 10′ x 5′ to 60′ x 100+’ x 20′
Steel Barns
Uses:
Horse or Livestock Shelter
Multiple Vehicles
Crop Storage, Drying, and Other Ag Uses
Hay Bale Storage
Multi-Purpose Space
Sizes:
54′ x 10′ x 10′ to 72′ x 151′ x 12′
Commercial Buildings
Uses:
Manufacturing Facility
Modular Warehouse
Heavy Equipment Protection
Retail Space
Office Space
Sizes:
10′ x 10′ x 5′ to 60′ x 100+’ x 20′
Steel Building Roof Styles
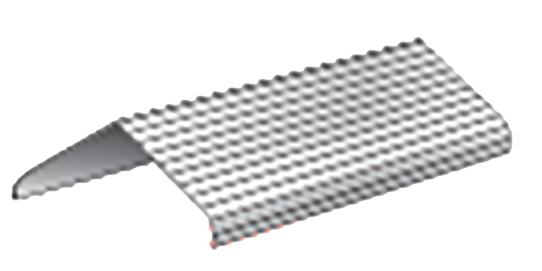
Regular
Our basic roof provides protection from exposure, rain, sunlight. This roof is perfect for smaller buildings, and areas without heavy winds, snow, or rains to worry about.
Available on sizes: 12′-34′ long
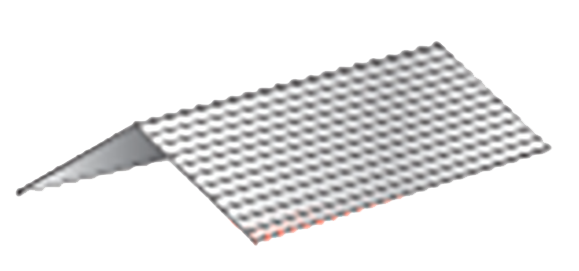
A-Frame
Our A-Frame roof provides more protection for areas with heavier weather. Built with corner braces, rafters, and horizontal panels, this roof provides a medium option for weather-resistance and affordability.
Available on sizes: 12′-34′ long
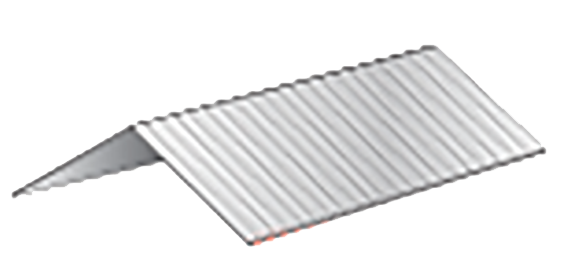
Vertical
Our strongest roof style, the vertical roof is recommended for areas experiencing heavy rain, wind, and snow. The added trusses, hat-channels, and corner braces provide high durability in any weather.
Available on sizes: Any
Prefab Buildings Sizes
You probably already know why you want a new building, but do you know the dimensions you’ll need?
Use this table to find how the minimum recommended width for various common uses of our steel prefab buildings, so you don’t have to guess or measure yourself.
Building Type |
Minimum Width |
Single Car Carport / Garage |
12′ |
RV Shelter |
14′ |
Two Car Carport / Garage |
22′ |
Three Car Carport / Garage |
26′ |
Storage Building |
30′ |
Workshop / Commercial Space |
36′ |
Barns/ Multi-Purpose |
54′ |
Larger Buildings
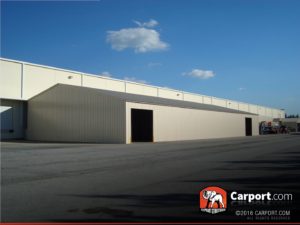
In our Wilkesboro, NC factory, we can create custom sized buildings up to 60′ wide, 20′ tall, and of almost any length. Our online quote builder can give you an instant metal building price for your area, on any building up to 30′ wide or 12′ tall. For larger steel buildings, our building advisers can provide a quote from your specifications over the phone.
Need even more space? Learn more about our line of steel clear span arch buildings as well.
Connecting Steel Buildings
Additionally, any of our building frames can be combined to customize even further and create structures with a mix of open and closed space with different roof heights. This is a space efficient way of attaching our buildings to an existing structure, creating dual carports/workshops, or any other sort of combination you can imagine!
Metal Building Color Selection
You should go ahead and choose your colors at this point too. Carport.com offers a variety of colors to make your walls, roof, and trim match your home or other surroundings for your new steel building.
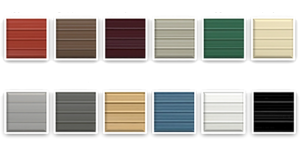
You can change the color of your building’s roof, sides or ends, and trim metal at any time prior to the manufacturing stage of your building. Some colors may require an additional premium fee. Once your building enters into manufacturing, no changes can be made to the building without additional charges.
Want to hear from one of our customers? Here’s a video of one of our recent builds:
Financing Your Steel Building
We offer a variety of finance options for our steel building customers, without access to traditional financing. If approved, you can get a new steel building for just a small deposit down and pay the rest off with flexible monthly payments or a Rent-To-Own arrangement.
Once you’ve selected the building you need, you can apply for financing right here on our site. You’ll receive expert advice on your building project, and a no-obligation exclusive financial offer based on your credit score. We started offering these options to give our customers more options than a home equity line or high interest personal loan for a steel building. If you’re a business owner, farmer, or have valuable assets you need to protect, we want you to be able to get your building up and in use as quickly as possible.
Apply to finance a steel building here or by calling 877-711-2526 for more information!
Preparing Your Site for a Metal Building

Our buildings require a level surface to be installed on. We can install on just about any level surface: dirt, grass, gravel, concrete, or asphalt. We can hold your order until your site is ready and then we’ll show up and construct the building for you. Our installation crews are also able to level your site, for an additional fee.
We do recommend concrete, and that is what the most of our buildings are installed on. You’ll need to hire a local contractor pour a level concrete pad at the build site prior to the date scheduled with your building adviser.
All states except for Florida require that the concrete pad be the exact dimensions of your building’s frame(Florida law requires the pad to be .75 inches wider, but the same length).
Please contact your local planning and zoning office to find the requirements in your area. Each county has different requirements, and it is the customers responsibility to verify what type of footer is required and comply with all applicable laws and codes.
Door & Window Options
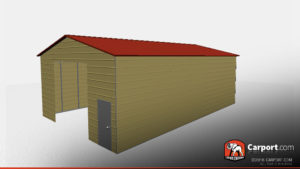
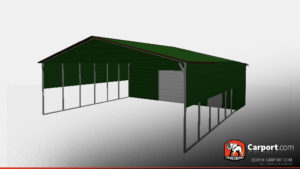
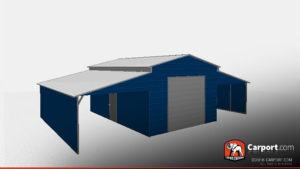
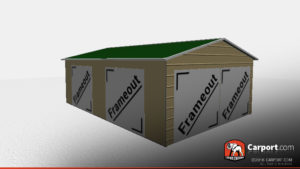
Garage Doors
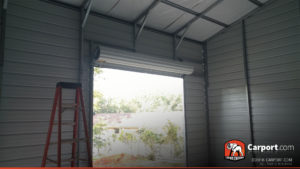
We can manufacture garage doors to fit almost anywhere on your building. With a wide range of sizes from 4’x6′ to 18′ x 10′, we are able to provide roll-up doors to accommodate almost vehicle.
Our most common sizes are available in our online custom quote builder. For any other sizes, our building advisers can help you price and place garage doors on your new steel building plans.
Walk-In Doors
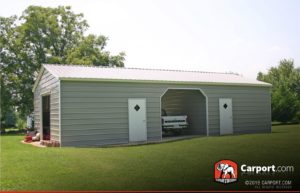
Carport.com panels are designed to accept out default walk-in doors, measuring 32″ x 80″. To use different size doors, see the custom framing section below.
Open Walls
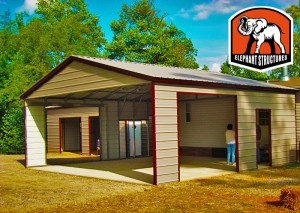 The easiest way to provide access to the interior of your structure is to leave a wall open. Our modular frames allow for any of the walls to be fully closed or open, giving you flexibility on how to orient your building. We’re also able to provide half-walls, side panels, or gables on the walls to provide both access and additional wind protection. All of the options are available when you use our online quote builder to find instant pricing in your area.
The easiest way to provide access to the interior of your structure is to leave a wall open. Our modular frames allow for any of the walls to be fully closed or open, giving you flexibility on how to orient your building. We’re also able to provide half-walls, side panels, or gables on the walls to provide both access and additional wind protection. All of the options are available when you use our online quote builder to find instant pricing in your area.
Windows
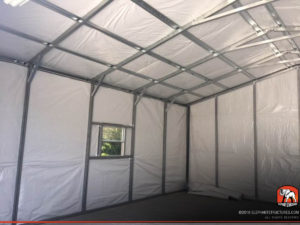
Carport.com offers premium 30″ x 30″ windows as add-ons for our buildings. Like our doors, these windows can be placed almost anywhere on your structure. If you’re interested in using different sizes of windows, our factory can custom cut to your specifications, make sure to know the rough framing dimensions of any windows you’d like to use, and read the Custom Door/Window Framing section below for more information.
Custom Door/Window Framing
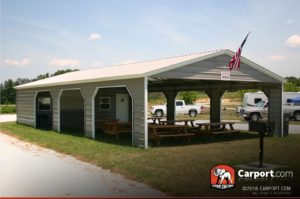
Do you want to use your own doors, windows, garage doors, or just want to leave a blank space in one of your walls? Just let our building advisers know your specs as you order, and our wall panels can be cut to accommodate different rough sizes for adding your own.
Additional Questions for your Prefab Buildings purchase
Do I need a building permit?
The need for a permit for one of our buildings is determined by the local code authorities, normally your county or city. You need to contact them with questions on whether a permit is required for your project. Normally a permit is not required, but this varies by area of the country. It is your responsibility to determine if your building requires a permit and to obtain one prior to construction.
What is the warranty coverage on my building?
Your building is covered for 30 days for workmanship and materials. If you choose to upgrade to our commercial building, your warranty increases from 30 days to 30 years on our flo-coated structural steel and to 20 years on all panels and roofing for your building.
Do I need to locate underground utilities?
Yes, it is the customer’s responsibility to locate any underground utilities that may interfere with your building’s construction. Most utility companies offer this service at no charge to you. We require all underground utilities that may interfere with your construction to be marked for our installers.
Who will install my building?
The company only uses qualified and experienced contractors to install your building. These crews are independent sub contractors for the company. Our installers take pride in their work and you will find them eager to please. Our contractors will present you with a customer sign off sheet to for your signature after they have completed installation of your building.
Does my building need to be certified?
In certain US Counties, you may need your building to be Engineer-Certified to obtain a permit for your building. Check with you local planning department and inquire if you require certified plans for your buildings. Our building advisers can also let you know whether your building will need to be certified or not, and our online quote builder will automatically upgrade your structure to a 12-gauge frame if it is required in your region.
A certified building is one that has an engineer stamped blueprint. An outside engineering company is engaged in the production of blueprints for certified structures and there is a fee for these prints. A certified building has particular specifications for snow and wind loads based on geographic location. A certified building may be required in your area and you should consult your local authorities to determine if you require a certified structure.
Do I have all the space I need?
You might have all the space you need for your main purpose, but did you leave yourself enough room to move comfortably around your building while a vehicle is parked in it, or it’s full of equipment? Think hard about how the building will be filled while in use, and consider adding extra square footage to make it more convenient for yourself.
Do I need to reinforce my building?
If you live in an area that experiences high winds, or heavy snow or rain, Carport.com offers add-ons to further strengthen your prefab building. If your area experiences hurricanes, tornados, or blizzards, we offer upgraded 3” x 2” commercial framing, upgraded steel gauge framing (12 gauge vs. 14 gauge, the industry standard), extra bows and trusses, and anchor pins. Each of these additional add-ons will further reinforce your new steel building, to ensure your investment in case of once in a lifetime storm occurrences.
What is the pitch/peak height of my building?
Our standard building roof pitch is 3/12, however we can customize the pitch of the roof in most cases for an additional fee. The typical pitch results in a building peak approximately three feet, three inches higher than the sidewall height. (example: 12′ sidewall = 15’3″)
How does my building look?
If you want to hide the trusses and the edge of the roof panels, you can add gabled walls, side panels, and J-trim to your structure as well. We don’t include these standard to save you money, but many of our customers prefer to add these and make the edges of their building look smoother.
Steel Building Discounts
All of our prices include both shipping and turnkey installation. To make our lower prices even lower, we offer the following discounts off of the total price of your building:
Self-Install from a kit package: 5% discount
Factory pick-up for local customers: 5% discount




