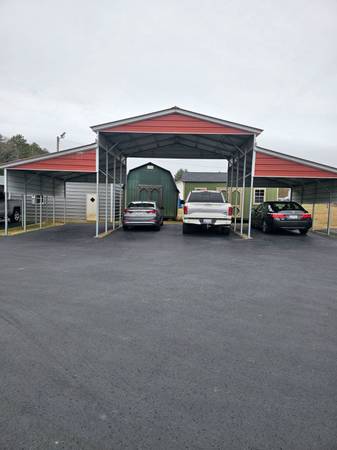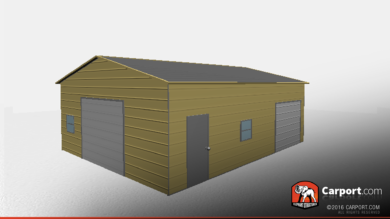18' x 21' x 12' Garage CLEARANCE SALE!
Tax season is coming up. Finally, you’ll get a fraction of your hard work back from the federal government. While the temptation to splurge on a trip to Myrtle Beach or a new gaming system and flat-screen TV is high, we encourage you to be pragmatic with your next big purchase. We’ve all seen the memes of bald tires begging for your attention while your online Amazon cart becomes full of junk and frivolous expenses you don’t need. If that money is burning a hole in your pocket, why not invest it in something that will pay dividends for years? A metal carport can extend the life of your vehicle by protecting it from scorching UV rays, vinyl-warping heat, and pelting hail storms unique to summer weather in the Carolinas. Stretch your dollar further with this 18′ x 21′ x 12′ metal barn clearance sale. Relying on revolutionary advances in steel fabrication, our metal buildings offer superior off-road protection at a discounted price. Your car is subject to enough wear and tear on the road as you rack up more miles coming and going to work. Give it a break at the end of the day. And who knows? At least you’ll have a well-protected place to keep your car until you can finally afford new tires.
Building Specs
-
- 1 x Carport
- Zip Code: 29710
- Delivery: Installer Delivery
- Lead Time: 12-20 weeks
- Main Building
- Roof Style: A Frame Vertical
- Roof Pitch: 3:12
- Gauge: 14 Gauge
- Sheeting Gauge: 29 Gauge
- Certified: No
- Blueprints: No Blueprints
- Width: 18
- Length: 21 (Frame 1 foot shorter than roof length)
- Height: 12 (Leg height)
- Left Wall (sides): None
- Right Wall (sides): None
- Panel Orientation (Sides): Horizontal Orientation
- End Wall Front: Gable
- End Wall Back: Gable
- Panel Orientation (Ends): Horizontal Orientation
- Certified Endwalls: No
- Roof Color: Red
- End Walls Color: Red
- Roof Trim Color: White
- Building Trim Color: White
- All structures are assembled with galvalume screws.
- Electric available within 50ft of site: No
- Insulation: None
- Additional Anchors (Regular): 0
- Additional Anchors (Concrete): 0
- Installation Surface – Your site must be level and ready
- Ground Foundation: Level Site
- Installation Type: Installed
- Extra Panels: 21′ Long – Red – 2
Left Lean-To
-
- Width: 12
- Length: 21
- Height: 7
- Roof Style: A Frame Vertical
- Gauge: 14 Gauge
- Roof Pitch: 3:12
- Barn Style: Ridgeline
- Certified: No
- Left Wall (sides): None
- Panel Orientation (Sides): Horizontal Orientation
- End Wall Front: Gable
- End Wall Back: Gable
- Panel Orientation (Ends): Horizontal Orientation
- Certified Endwalls: No
- End Walls Color:
- Building Trim Color:
- Insulation: None
Right Lean-To
- Width: 12
- Length: 21
- Height: 7
- Roof Style: A Frame Vertical
- Gauge: 14 Gauge
- Roof Pitch: 3:12
- Barn Style: Ridgeline
- Certified: No
- Right Wall (sides): None
- Panel Orientation (Sides): Horizontal Orientation
- End Wall Front: Gable
- End Wall Back: Gable
- Panel Orientation (Ends): Horizontal Orientation
- Certified Endwalls: No
- Roof Color: Red
- End Walls Color:
- Building Trim Color: White
- Insulation: None








